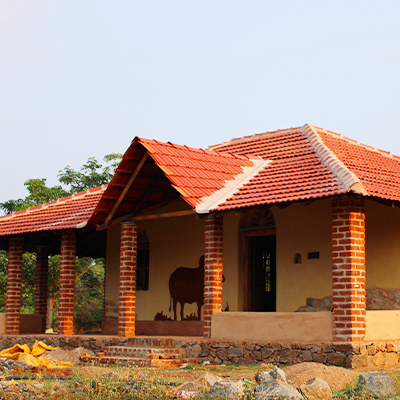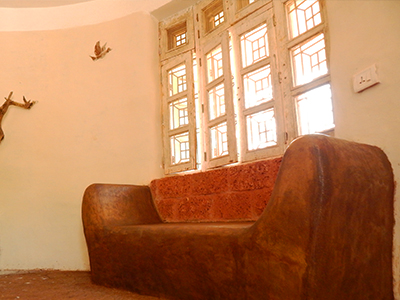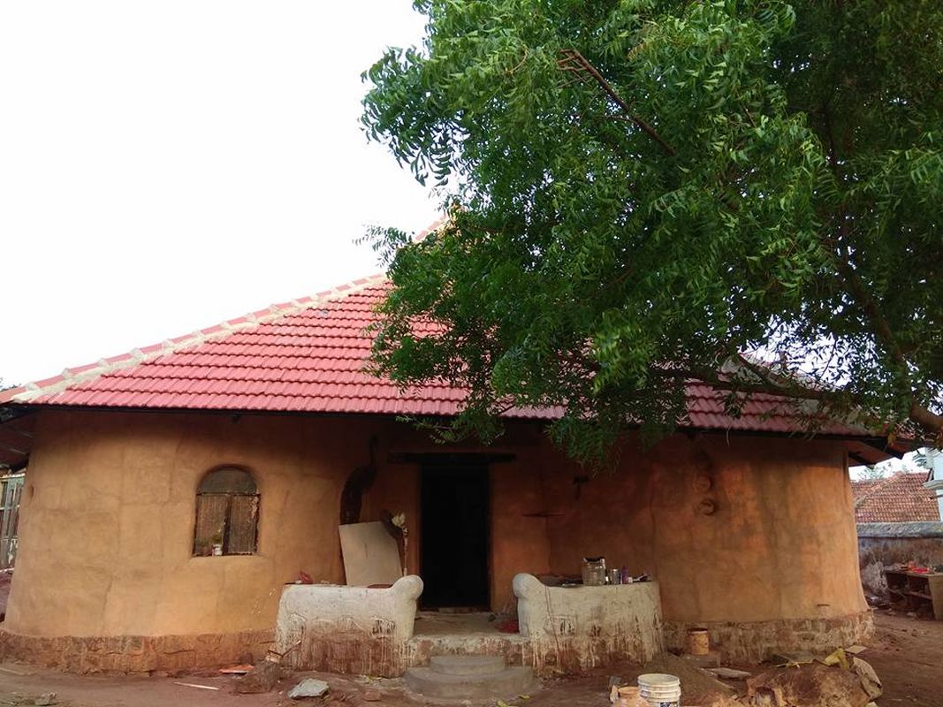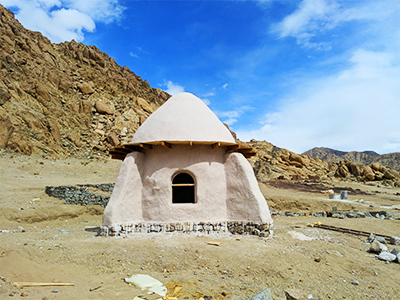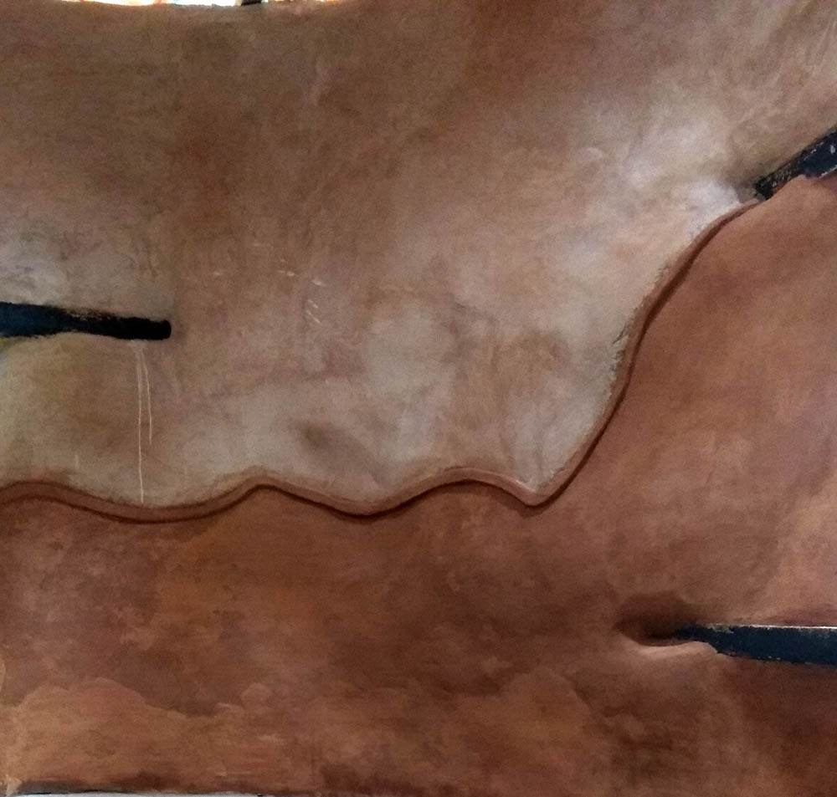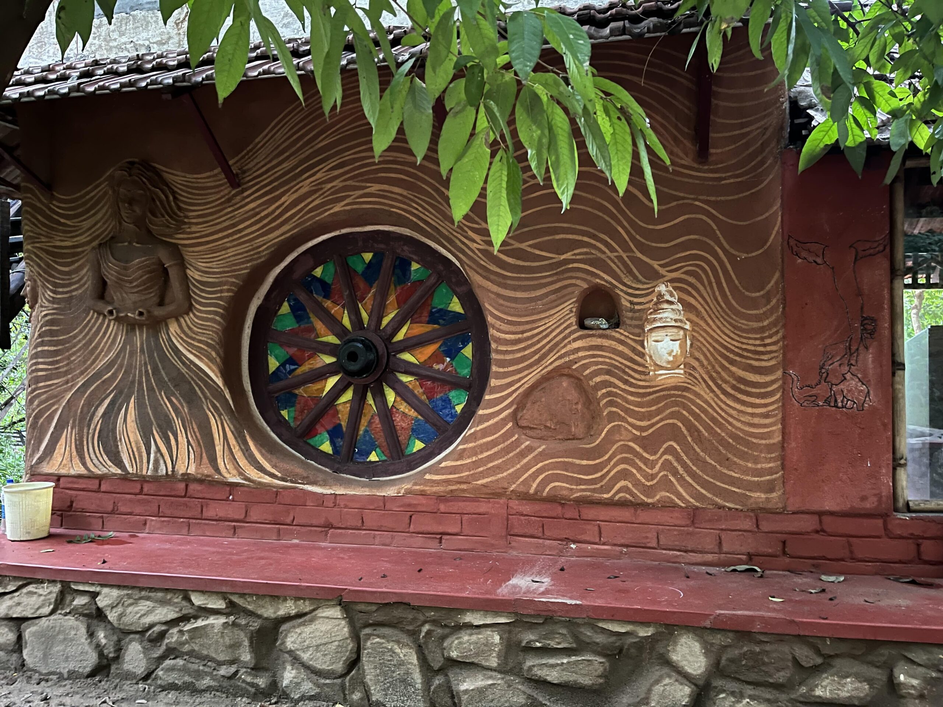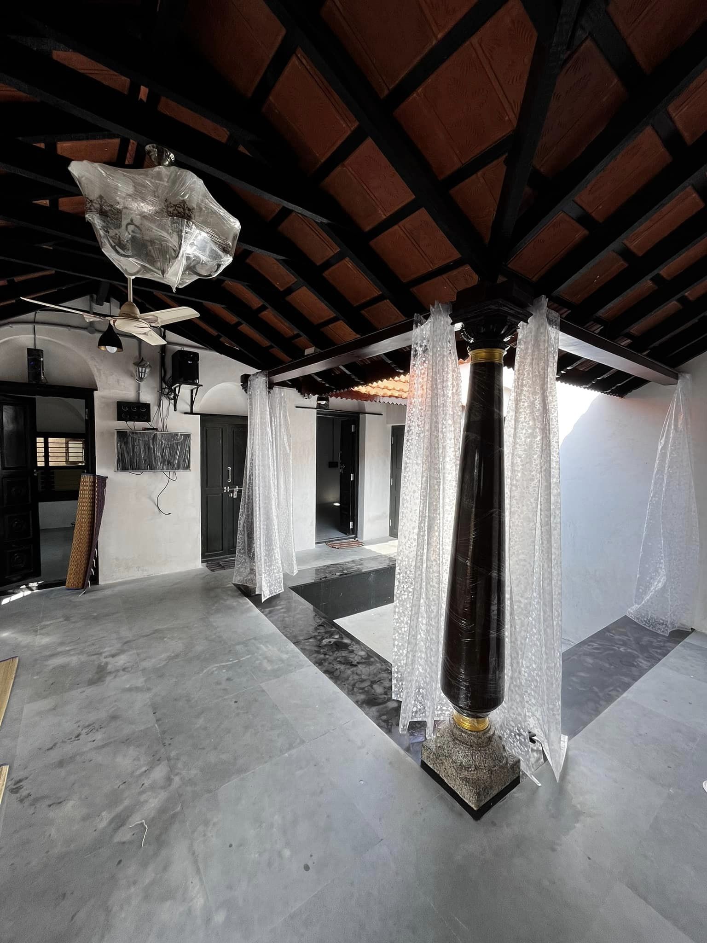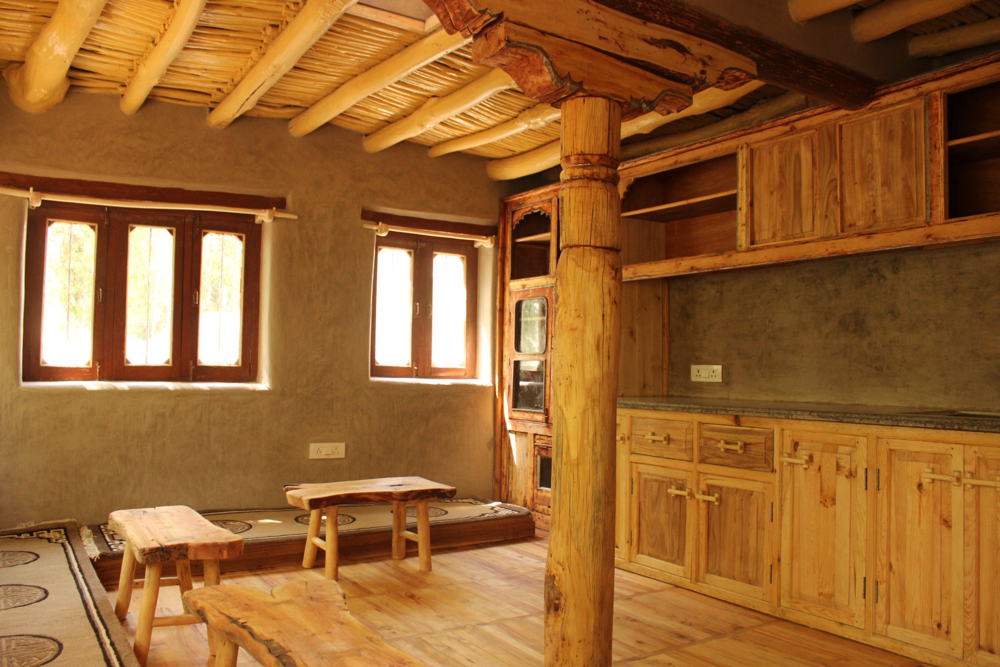Our Portfolio
Completed Projects
ADOBE FARMHOUSE, POLLACHI
The house is a studio cottage with lots of semi open area and an outdoor kitchen area. Mainly it consists of a large 20’x11′ room with an attached bathroom with wide (8′) semi open decks(thinnai) on two sides. On one side is the outdoor kitchen area with a cob oven and a traditional firewood stove.
INTERIOR OF GOUTAM’S COTTAGE, Maharastra
This was an interior project of an earthbag round house. A cob bed, cob shelves, cob couch, wooden desk and stone side tables were done as part of the cottage. The theme of this room is nature and so we have sculpted birds flying towards a tree on the walls. Tadelakht and lime surkhi plaster were used.
EARTHBAG DOME HOUSE, COIMBATORE
The earth bag dome house was a flower shaped design with the dome in the centre. Due to a tropical climate, the dome was protected with a roof over the dome. It was built through a learning workshop with participants. It is a 1200 sq ft build which cost 15 lakhs completely.
COB CAR COTTAGE, SECMOL, LEH, LADAKH.
A unique low cost cottage built entirely with local resources and recycled materials.
A student project that emerged out of a challenge to reuse the Mahindra car body and create something out of it. The building is half underground and hence cool in the summer but not designed for winter. It has a loft in the car that was used as the roof for the structure.
EARTHBAG DOME HOUSE, HIAL, LADAKH
The earth bag dome was built in Himalayan Institute of Alternatives, Ladakh. An exposed dome can be an appropriate design for a dry and low rainfall area like Ladakh. This was a learning project for the students in the alternative university. Dome is about 11′ in diameter and 15′ in height with four buttresses.
INTERIOR OF GOUTAM’S KITCHEN
Circular round house of 450 sqft was to be used as kitchen. The kitchen has been designed to have two levels in ying yang shape with the lower part as the dining and the upper part as the kitchen seperated by a half broken exposed brick wall as divider.
COB THERAPY STUDIO, KERALA
The therapy centre is made with cob wall, madras terrace roof and mangalore tile. This whole structure has been done as a learning workshop. Over 250 people have had the opportunity to learn different things like Tadelakt and Chettinadu plastering, timber framework carpentry, making mud sculptures, etc.
ADOBE COURTYARD HOUSE, PONDICHERRY
The adobe courtyard house in Pondicherry is plastered with lime and shaded by the double tile roofing. The house was an attempt to recreate the intimacy of a courtyard house. The challenge was that the plot was only 30 feet was 60 feet. Hence a three sided courtyard was designed.
RESTORATION | ADOBE STUDIO | SHEY,LEH
We restored an old ladakhi adobe house in Shey. This house is entirely built with adobe, stone and woods with the ladakhi traditional architecture style. Even finishes are just done with the earth.
