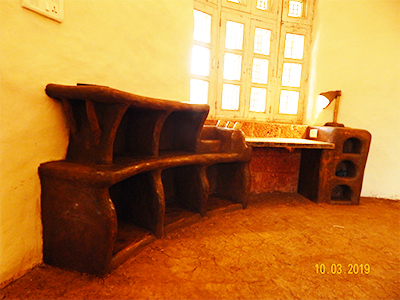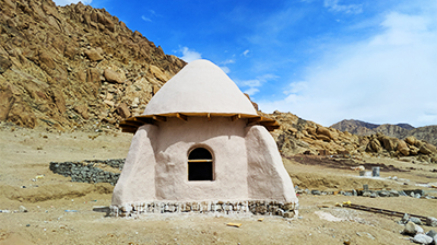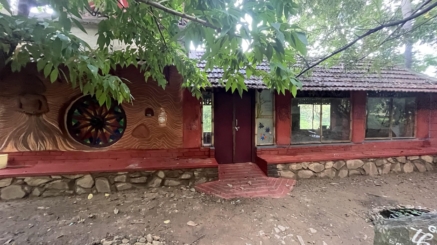INTERIOR OF GOUTAM’S KITCHEN
Circular round house of 450 sqft was to be used as kitchen. The kitchen has been designed to have two levels in ying yang shape with the lower part as the dining and the upper part as the kitchen separated by a half broken exposed brick wall as divider.











