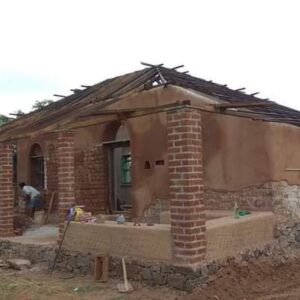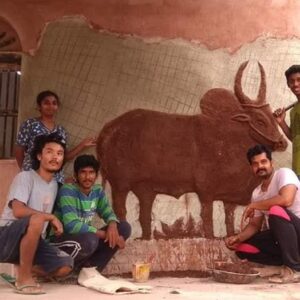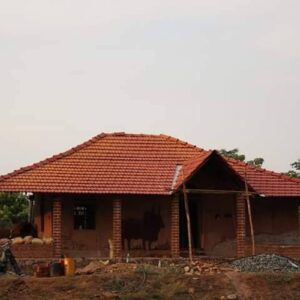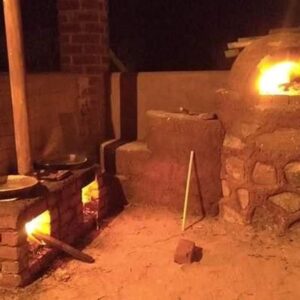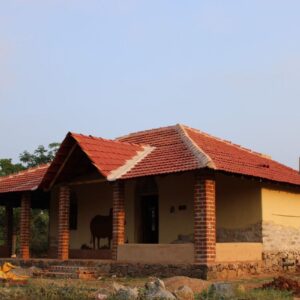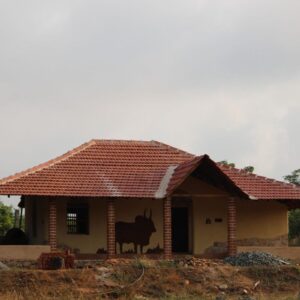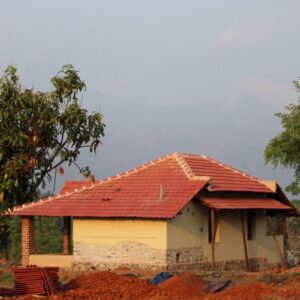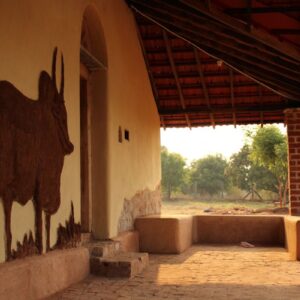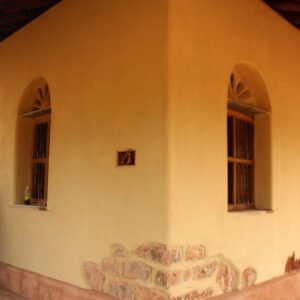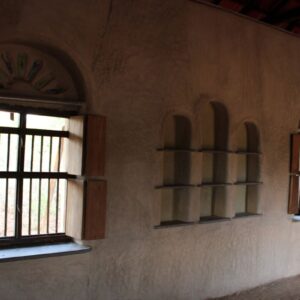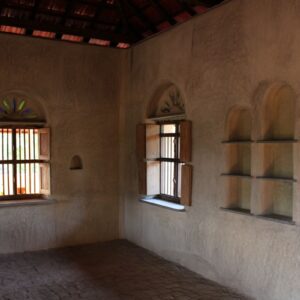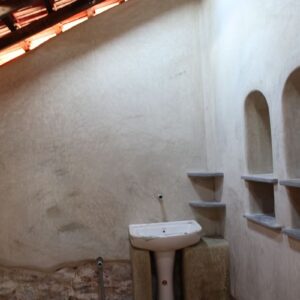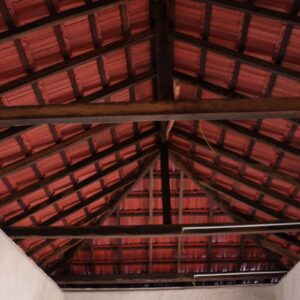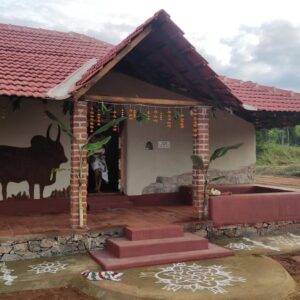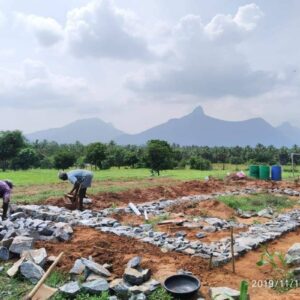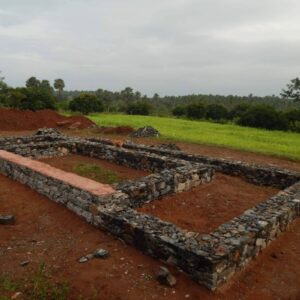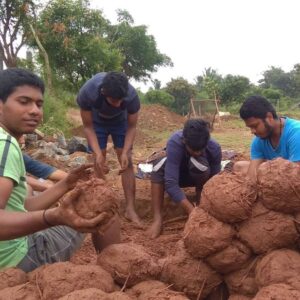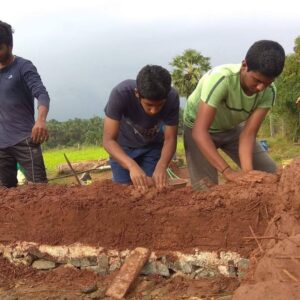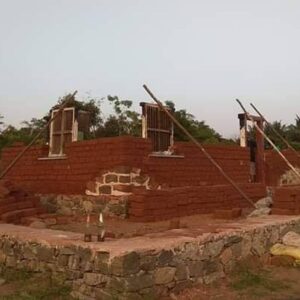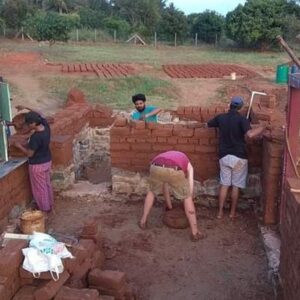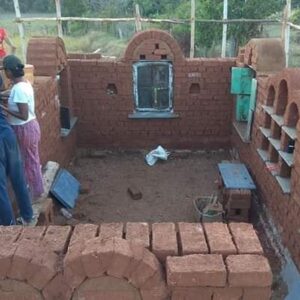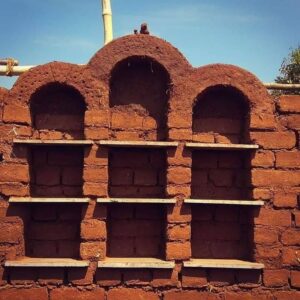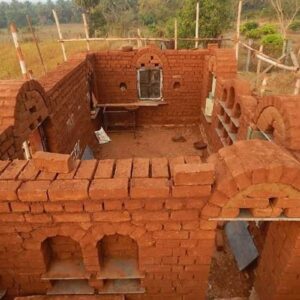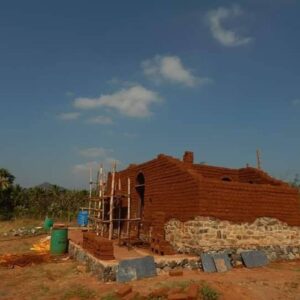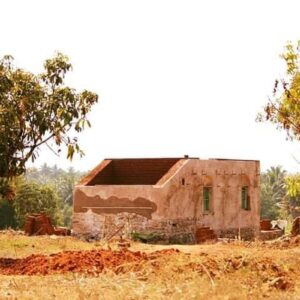A documentation of the amazing journey of building an Adobe farmhouse for 5 months in Odaiyakulam, Pollachi, Tamilnadu, India.
We have put together a compilation of the entire journey in building the adobe farmhouse. The house is a studio cottage with lots of semi open area and an outdoor kitchen area. Mainly it consists of a large 20’x11′ room with an attached bathroom with wide (8′) semi open decks(thinnai) on two sides. On one side is the outdoor kitchen area with a cob oven and a traditional firewood stove. The built up area of the farm house including the semi open areas is 840 sq ft. We have spent the last 5 months in this build and the walls were built with along with workshop participants as a learning project. The foundation has been done with random rubble masonry and the plinth is dry stone masonry made with the help of local artisans. The coping as been laid with lime and surkhi crete. The walls were a mix of cob, adobe and stone masonry.
Adobe was the principle technique used. Adobe as a technique is very friendly and can be learnt and done by anyone. The entire 18″ wall was built with participants without any background of building with our guidance. We have done niches with arches and all our lintels are also load bearing arches with adobe and mud mortar. The windows and doors were reclaimed from old houses and re-used. Kadappa stone has been laid on top of the walls to bring it together and also as a barrier between mud and wood for termite protection. The roof is a hipped roof made of palm wood rafters with reused mangalore tiles. Both internal and external plastering is lime plasters. We have used tadelakht plastering for the bathroom and lime surkhi plaster for the external walls.
Flooring is yet to be done. we have planned to lay terracota tiles with lime motar on a brick bat base. Majorly most of our materials were sourced locally. the mud used for making adobe was sourced from the farm itself. The stone, wood and lime used in the build were also sourced locally. Both internal and external plastering is lime plasters. We have used tadelakht plastering for the bathroom and lime surkhi plaster for the external walls. We would like to send out a shout of gratitude to our team in this project and also to our client Karthikeyan Duraisamy.
The entire journey has been wonderful because of the learning nature of the project and a heartfelt thanks to all the participants in our workshop. Also the smooth journey in this project would not have happened without the contribution of local artisans and village rs in Odaiyakulam.
